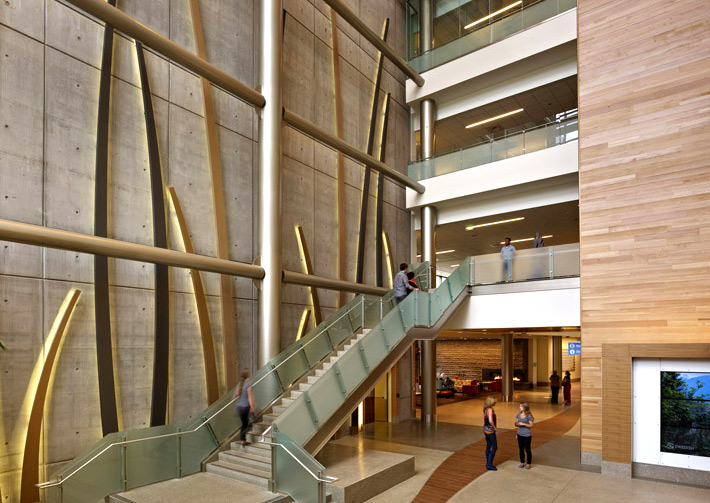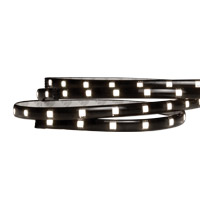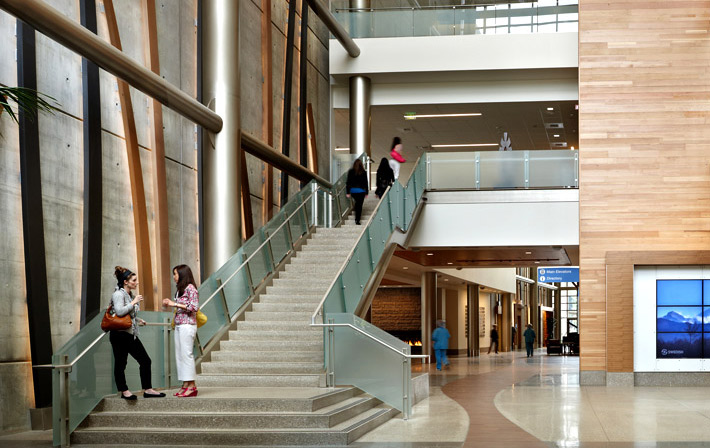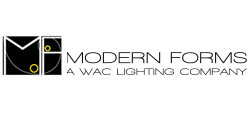Swedish Medical Center in Issaquah, Washington
|
The Seattle-based architecture, design and planning firm of Collins Woerman created a new campus for the Swedish/Issaquah Medical Center, raising the bar for efficiency and comfort in healthcare design. For energy efficient architectural accent lighting, the firm specified WAC Lighting. The central atrium of the medical center exhibits large-scale blades of grass made of bronze and are illuminated by the energy efficient InvisiLED® Tape Light System, featuring state of the art LED technology from WAC Lighting.
Collins Woerman designed and built the organization’s new facility in Issaquah, Washington, completing the project in less than three years. According to Interiors & Sources magazine, Sarah Reisenauer, a senior associate with Collins Woerman stated, "Swedish has a strong emphasis on technology and professionalism and wanted to be familiar and friendly at the same time." Besides technology, integration and building a sense of community, a large emphasis was put on the building’s energy consumption, as the new Swedish/Issaquah Medical Center uses 43 percent less energy than a typical hospital.
The lighting has played a major role in reducing energy costs. “The lighting power density of the project was .79 watts per square foot, compared to the Washington state code requirements, which are 1.2 watts per square foot for a hospital,” explained Ms. Reisenauer. “Nature, nurture and community” was the overall design concept for the project, and WAC played a key role in supplying this unique, energy efficient accent lighting. Interiors & Sources cited that all of these combined elements have resulted in a healthcare project that borrows heavily from the world of hospitality. The result is a space that has been absolutely embraced by residents as a positive resource. As Ms. Reisenauer put it, "We just tried to make it feel like it belonged in the community, as opposed to just one more institution."
Project: Swedish/Issaquah Medical Center
|





